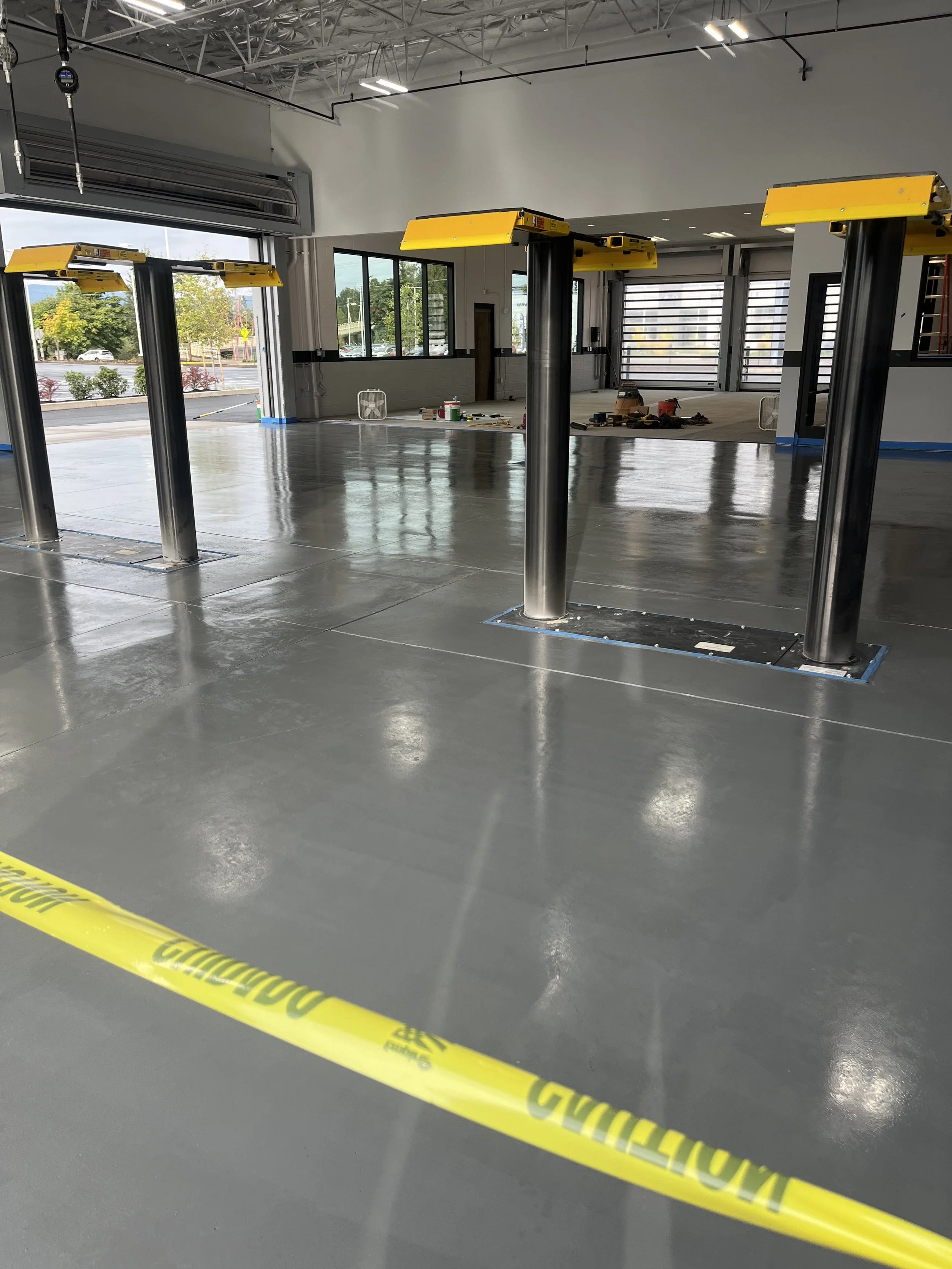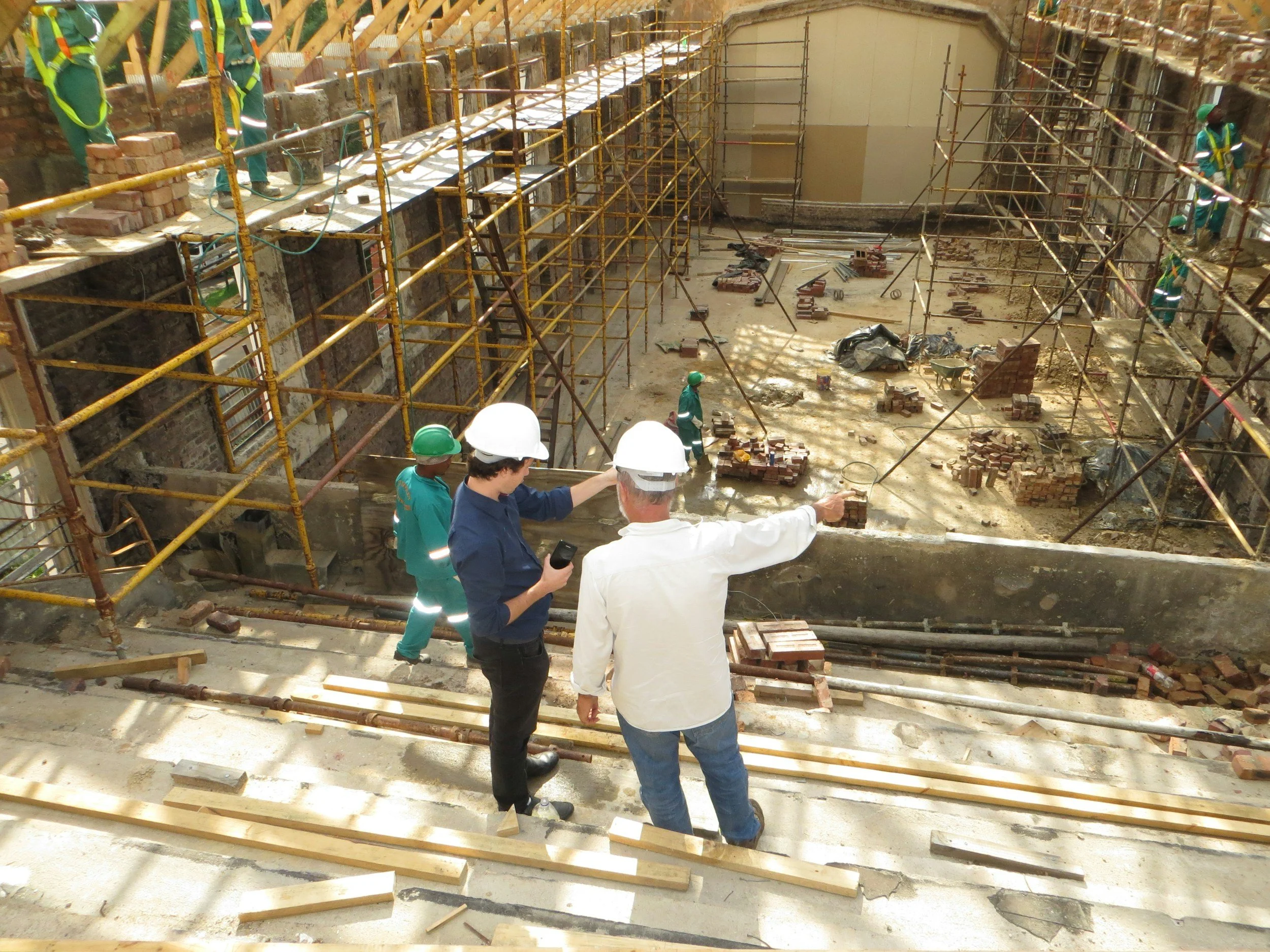the Costs of Commercial Concrete in OREGON
SCC Project
Breaking it Down
When planning a commercial concrete project, one of the most common questions we hear is: “How much will it cost?” At SCC Construction, we believe the best way to earn trust is through transparency. While every project is unique and exact numbers vary vastly, what never changes is the process we use to carefully break down costs. This ensures our Oregon clients understand where their investment is going and why.
Step 1: Evaluating the Project Scope
Every estimate begins with a clear understanding of the project itself. We start by looking at:
Size and type of structure: Is this a warehouse floor, a retail pad, or a foundation?
End use: Will the slab need to handle light foot traffic, heavy equipment, or decorative finishes?
Client priorities: Are durability, speed, or aesthetics the driving factor?
This first step sets the framework for all other cost decisions.
Step 2: Site Preparation Assessment
Before concrete can be poured, the site must be ready. Our team evaluates:
Soil conditions and grading needs
Excavation requirements
Accessibility for equipment and material delivery
By identifying potential challenges early—like unstable soils or difficult jobsite access—we help clients avoid costly surprises down the road.
Step 3: Materials and Mix Design
Concrete isn’t one-size-fits-all. The mix we recommend depends on the project’s demands:
Strength requirements for load-bearing areas
Environmental factors such as Oregon’s wet climate
Sustainability preferences like eco-friendly or low-carbon options
Choosing the right mix ensures long-term performance and prevents over- or under-engineering the project.
Step 4: Reinforcement and Structural Needs
Depending on the intended use, reinforcement can range from simple wire mesh to more advanced solutions like rebar or fiber mesh. This step ensures your slab is engineered to withstand the stresses of its environment—whether it’s forklifts, machinery, or high-volume foot traffic.
Step 5: Formwork, Equipment, and Labor
Formwork shapes the project and often requires significant planning. Equipment availability, crew size, and scheduling also play a role in determining how efficiently a project can be completed. At SCC, we map out these resources in detail so clients can see how labor and logistics contribute to the total investment.
Step 6: Compliance, Permits, and Contingencies
Local codes, inspections, and permitting in Oregon add another layer to planning. We incorporate these early into the process, so there are no delays once work begins. We also recommend setting aside a contingency buffer—because even with the best planning, weather, unforeseen soil conditions, or design adjustments can impact the timeline and scope.
The SCC Difference
Our approach isn’t about giving you a flat number and leaving you to figure out the rest. Instead, we:
Provide line-by-line breakdowns so you know exactly what each stage of the project entails.
Tailor recommendations to your priorities, whether it’s durability, speed, or appearance.
Leverage Oregon expertise to anticipate climate, soil, and regulatory challenges.
Maintain open communication throughout, so you always feel in control of your project.
Final Thoughts
“An ounce of prevention is worth a pound of cure"
Benjamin Franklin
Commercial concrete is often a finish that will be visible for decades. We advise clients that this is not an area to take a “risk” to save a little. Problem solved prior to the pour are a fraction of those need after. SCC has the experience and will guide our clients through every stage, ensuring you know what’s happening, why it matters, and how it affects the overall outcome.
By focusing on clarity and collaboration, we help Oregon businesses move forward with confidence, knowing their investment is being handled with care from the ground up.
We are ready to serve your needs.
Call: (541) 497-2200









